Welcome to 44 Walnut St nestled in the Ivoryton section of Essex. This traditional 3-bedroom, 1.5-bathroom home offers a generous 1,540 sq ft of living space, perfect for family life and entertaining.
As you approach the property, the inviting front porch sets the tone for a warm welcome. Step inside to find a cozy living room to your right, seamlessly flowing into the adjacent dining room. Both spaces boast gleaming hardwood floors and abundant natural light, creating a bright and airy atmosphere.
The heart of the home is the kitchen, equipped with ample cabinet space and elegant granite countertops. Beyond the kitchen, a convenient half bath with laundry facilities leads to a spacious family room. Featuring a vaulted ceiling and direct access to the backyard deck, this room offers flexibility and could serve as an additional bedroom.
Upstairs, the comfortable living quarters include three well-appointed bedrooms and a full bathroom. The walk-up attic provides extensive storage and potential for conversion into additional living space with a touch of creativity.
The basement further extends your storage options. Step outside to over half an acre of beautifully maintained land, complete with a large deck, patio, tree house, and a substantial fenced area perfect for outdoor enjoyment. A shed offers additional storage for garden tools.
This home comes with select pieces of furniture and lawn care equipment, adding convenience to your move.
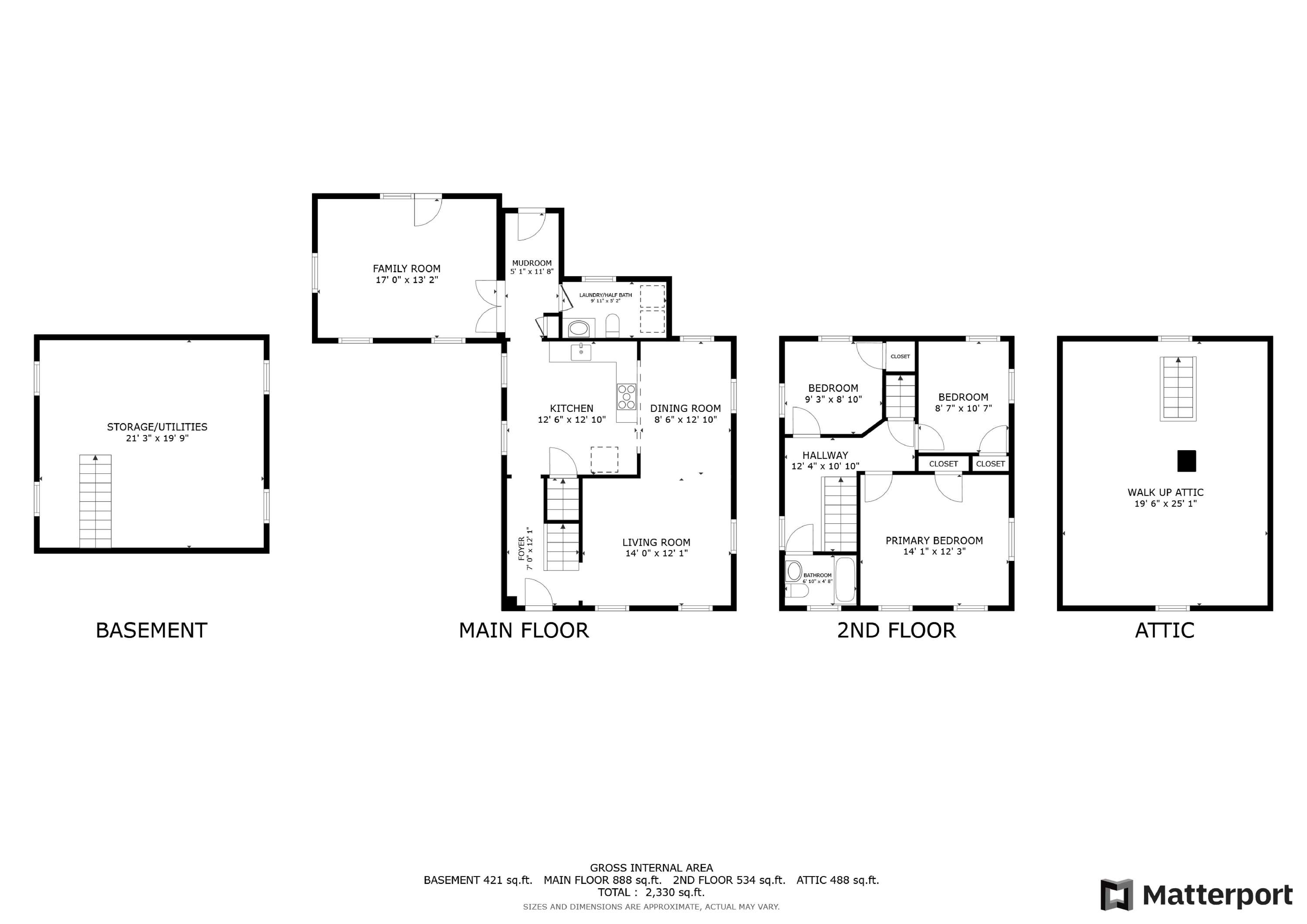
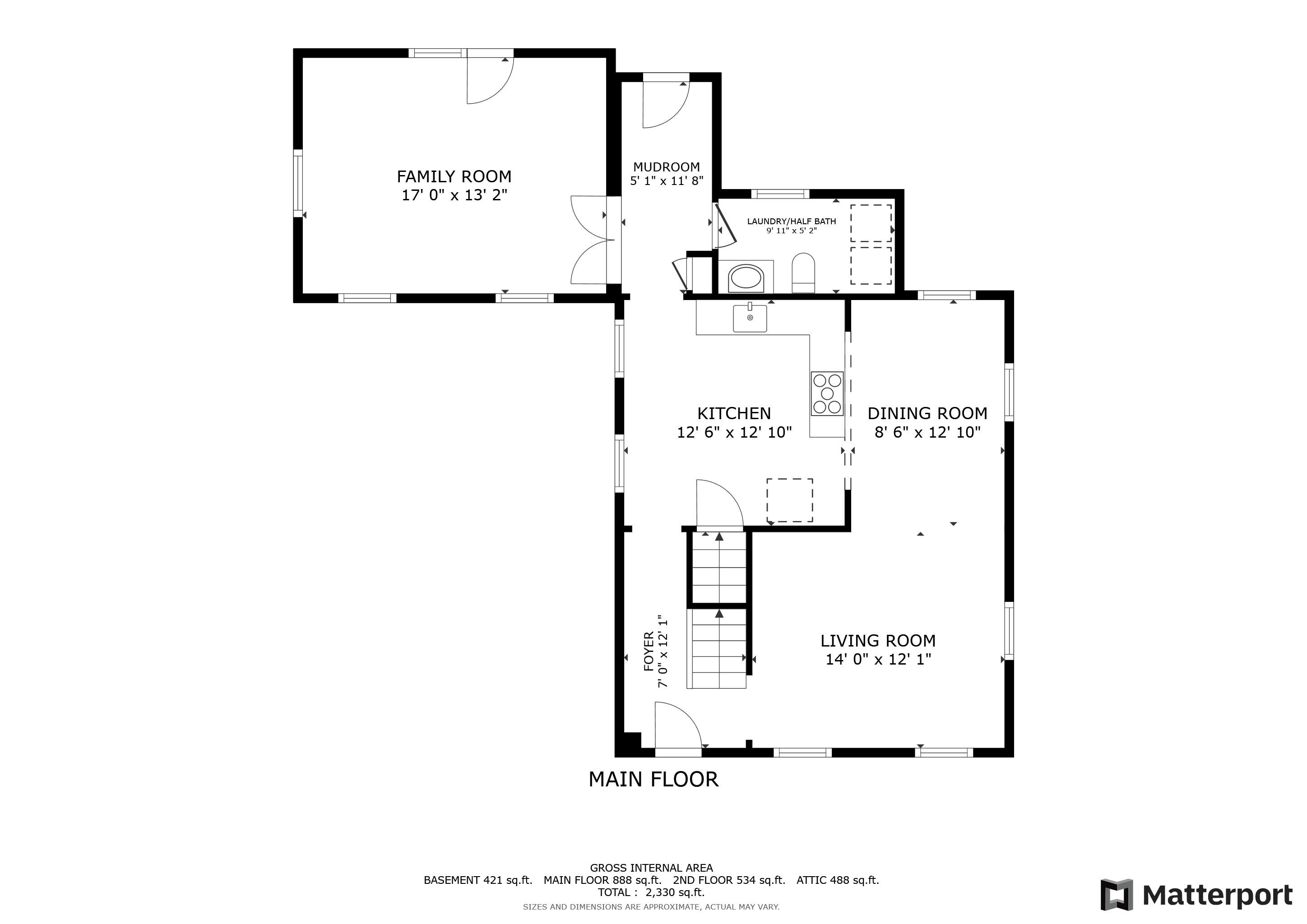
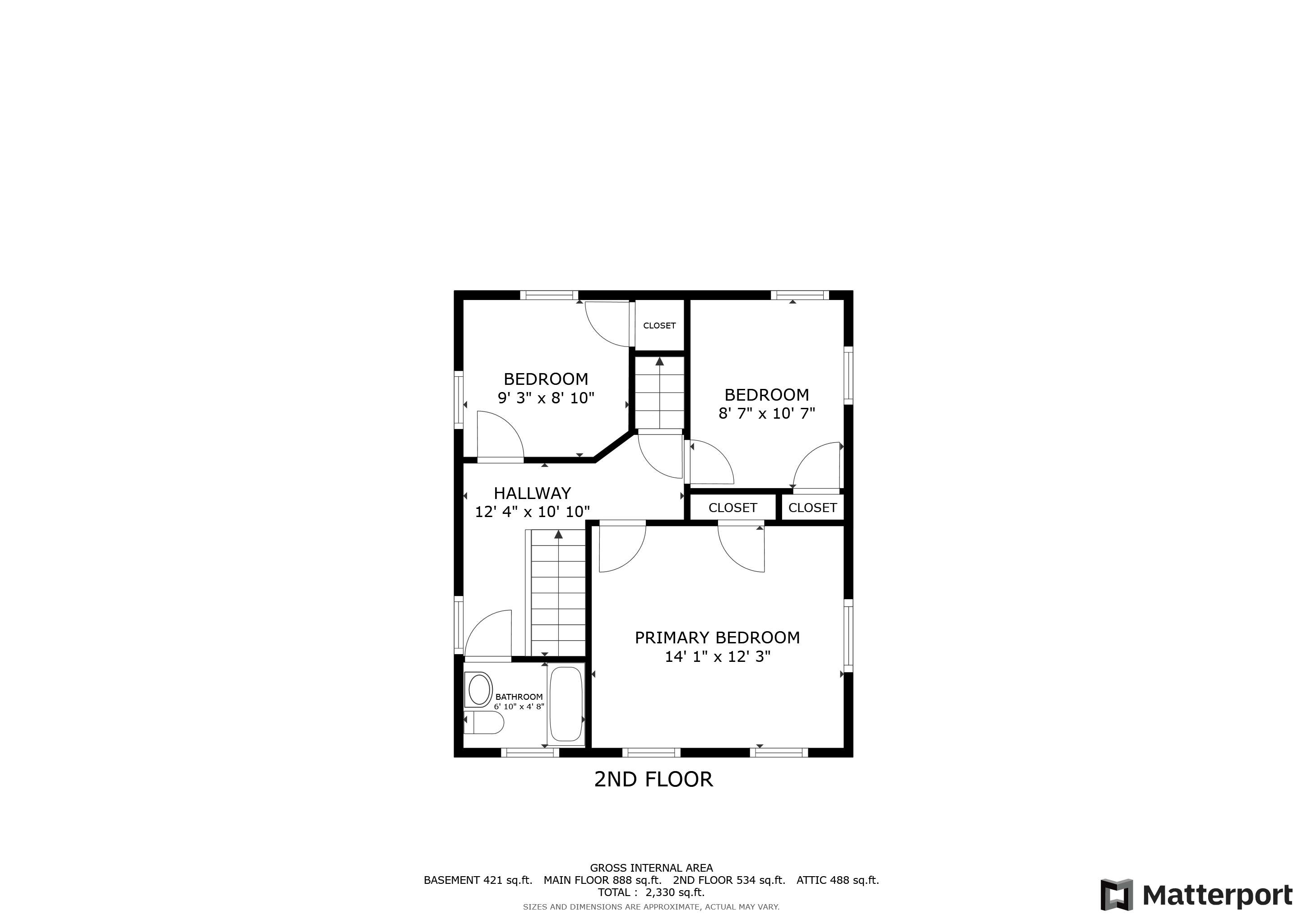
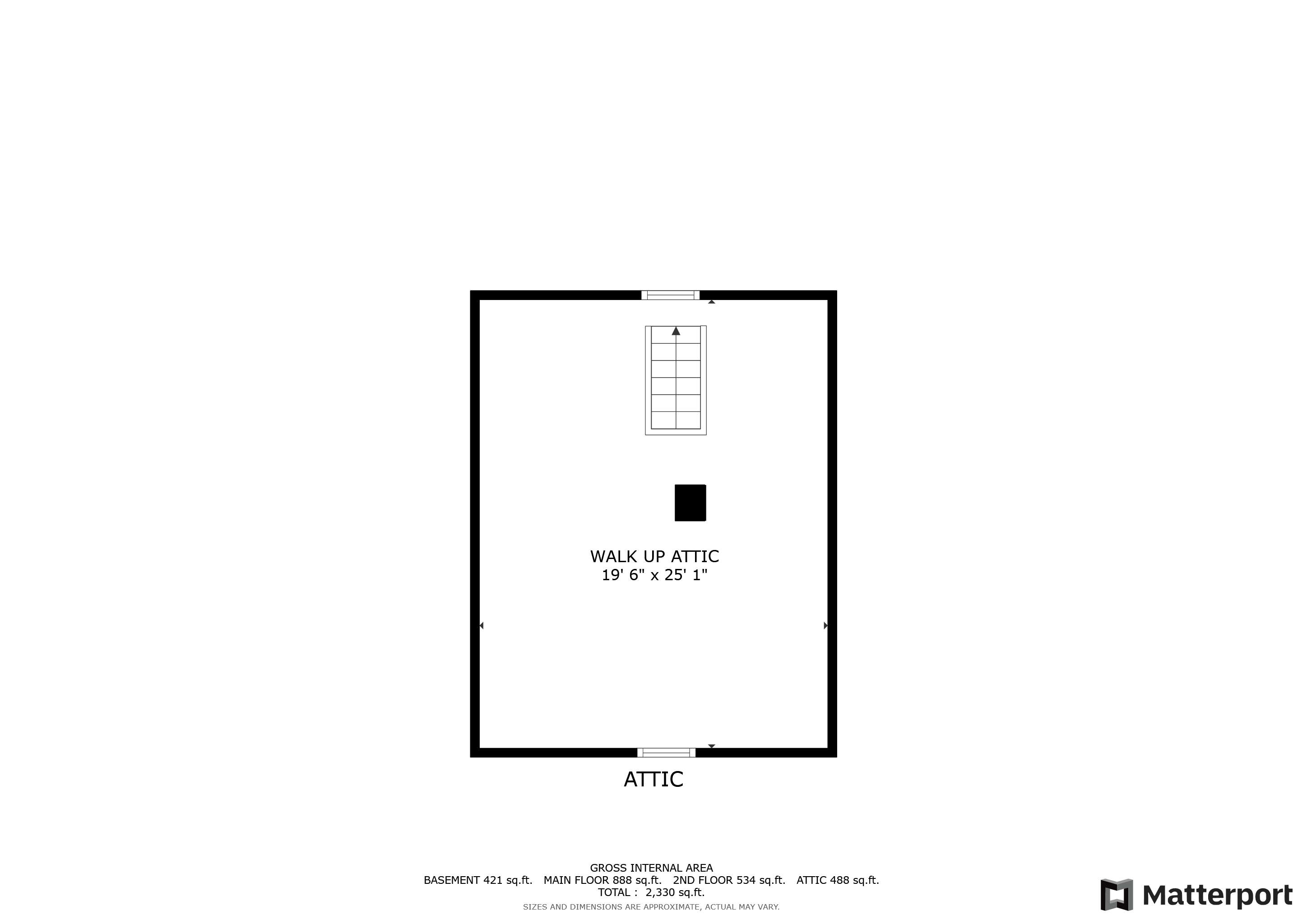
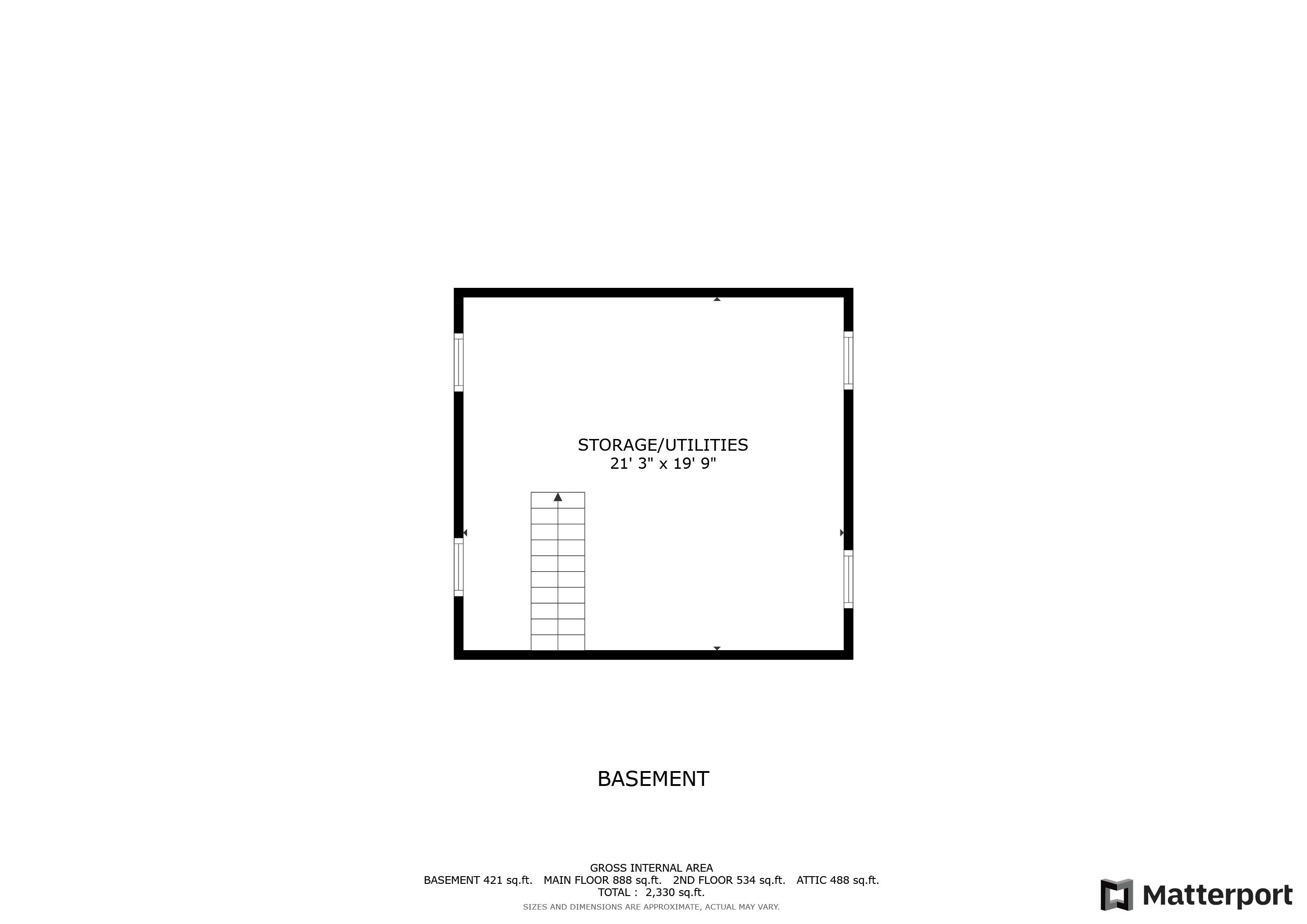

44 Walnut St
Share this property on:
Message Sent